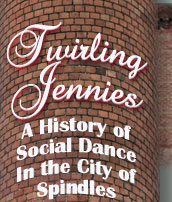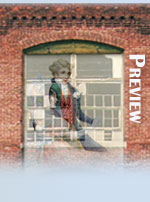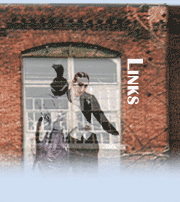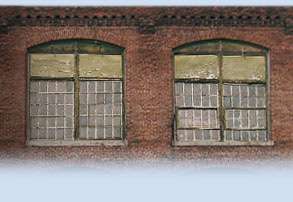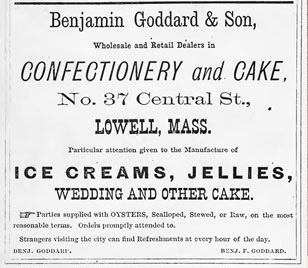 |

|
In April of 1873 a brief note appeared in the Lowell Courier: "A rumor on the street that the well known firm of Benjamin Goddard & Son have disposed of their business to Messrs. Nichols and Hutchins, the former owners, has no foundation in fact. Some change in the present firm may take place."
This rumor did not simply pop out of thin air. Some months after Nichols and Hutchins had sold the business they discovered that there was such a thing as too much relaxation. Wanting to feel productive again, the pair negotiated with the Goddards to repurchase their old place. A price was settled upon verbally late one evening and word got out that Nichols and Hutchins would once more be running the Central Street confectionery. But in the morning Goddard reneged on the agreement and the deal fell through.
The Lowell Sun would later note: "So disappointed was the public—and more particularly the firm of Nichols & Hutchins—that at the urgent solicitation of their former friends and patrons, they were induced by promises of patronage and support to find a location near Goddard's and success would be assured them."
And indeed, the two did find a location. From the Lowell Daily Courier, May 8, 1873: "Large Real Estate Sale. Messrs. Levi Nichols and Melbourne F. Hutchins (formerly Nichols and Hutchins) have purchased the lot of land on the northerly side of Merrimack street, above John street, occupied by a ten-foot wooden building. The lot is 31 feet front by 107 feet deep and was purchased of the Lowell Five Cent Savings Bank. Upon it Messrs. Nichols and Hutchins design erecting this season a splendid four-story brick building, with all the modern improvements. Upon the first floor they design establishing a saloon and confectionery establishment. The price paid for the lot and building was $16,000."
The two caterers believed that they would be able to quickly erect a suitable building and eventually obtain the lot next door to expand the structure, thus adding rental space and extra income. Such future expansion plans were soon quashed when the owner of the neighboring lot died and bequeathed the property to Dartmouth College with restrictions that severely limited any potential sale.
As for immediately building on the original lot, Nichols and Hutchins's plans also ran into trouble there when they struck a rock ledge while digging the foundation. This massive rock outcropping would seem to be the same one still present in the former Bon Marché's basement, in the cellar of Saint Anne's Church, and which had to be cut through to build the Merrimack Canal a half century before Nichols and Hutchins began excavating.
Yet somehow Nichols and Hutchins's contractors, Luther Kittredge and Son (whose offices at the time were in what is now the New England Quilt Museum), eventually managed to carve out the full basement: "They had a contract with the cellar builder to perfect and complete the cellar and sidewalls in something like four weeks. They were nearly seventeen weeks doing it, making it about five times as expensive as at first proposed."
Regardless of cost, that full basement was very important to Nichols and Hutchins's operation: "The basement extends ten feet under the sidewalk in front as well as under the entire building, and is to be used for cooking and confectionery manufacturing purposes, &c. Near the centre of the front portion is an oven 12 feet by 14, manufactured by the Josselyn Iron Foundry Company [Roxbury], the capacity of which for business may be well imagined. The immense range is also near the front of the basement, and with the boiler was furnished by Whitely of Boston. In connection with the boiler is a hot water table, eight feet by two, upon which meats and vegetables may be kept nicely warm at all times by a series of pipes connecting with the boiler. The boiler is used in the steam heating apparatus for the building as well as in the cooking department. There are also three steam jacket kettles in the basement, in which fourteen gallons of oysters can be cooked in seven minutes. Two elevators from the basement open into the first story and the banquet hall in the second story, respectively. The front portion of the basement is also to be used for pastry manufacturing, and cooking, while the rear portion will contain the confectionery making department. In this portion will also be the ice cream room, where forty quarts of ice cream have been made in fourteen minutes by steam power. The basement is eight feet posted."
The finished structure was four stories in height—the fifth floor would be added by the Railroad National Bank in 1897—and 31 feet wide by 83 feet deep. It was built of brick with outside trimmings of sandstone. At the time the building was completed it was considered a model establishment and one of the finest restaurants in New England. The detailed description of the basement quoted above and the further description below appeared in the Lowell Daily Courier when the building first opened in April of 1874.
"The first story is fourteen feet from floor to ceiling, and is fitted up in a most elegant manner, regardless of expense, like all the rest of the building. The front portion, which is the sales room, is 25 feet by 20, and will be splendidly illuminated by twelve-lighted chandeliers. In the windows are six panes of German plate double thick glass, each eight feet by four. The flooring is of variegated marble tiles. Passing to the rear of this, through an ornamental arch enclosing an oval clock, is the saloon, 60 feet by 31, having twenty-four large marble top tables, at which 120 patrons can dine at once. On this floor, as well as in the second story, there is a variegated sheathing of ash and black walnut, which woods also constitute the finish of the entire building. The counters in the confectionery and party salesroom are of marble, and very attractive. The ornamental woodwork of the salesroom is a model of mechanism, and is nicely finished in gilt works. There are six four-light chandeliers in the saloon. A replenishing room opens from the saloon and salesroom, where the different dishes, ice creams, and other supplies, are put in readiness to serve. The soda fountain in the salesroom is to be elaborate and the most elegant and costly in the city. There are two doorways leading to the second story—one from the salesroom as well as one from the outside of the building. The stairway leading to the second story is four feet wide."
"On the front of the second floor is the ladies' parlor, 27 feet by 20,. and a nicer furnished apartment for the public accommodation is not to be found in the city. Upon the floor is a luxurious carpet, costly mirrors are arranged on either side, and the sofas, marble top tables and other furniture are all that refined taste can suggest. In the rear of the ladies' parlor is the banquet hall, 52 feet by 31, the flooring of which is of alternate strips of ash and black walnut, and the fittings costly and complete. In the rear end of the hall is a raised platform for music. Two hundred persons can dine in the hall at once, and between fifty and sixty couples can dance in it. In connection with the hall is a crockery room, which is entered by the elevator from the basement. The crockery and table ware, by the way, is of the latest and best manufacture. Seats covered with damask upholstery border the hall, as a permanent fixture."
"The third story has a gent's reception room at the head of the stairway, 20 feet by 12, with clothing room attached, and nine other rooms, occupied by the employees on the premises and Mr. Hutchins and family. The fourth story contains the laundry, furnished with soapstone wash-tubs, hot and cold water, &c. It has twelve rooms, some of which will be occupied by employees in the building, and other rooms will be let."
"The different portions of the building are supplied with hot and cold water, and all the modern conveniences. The first and second stories are fourteen feet each, from floor to ceiling, and the third and fourth stories ten feet each. The entire building and its finish reflect much credit upon the enterprise of Messrs. Nichols and Hutchins."
|
